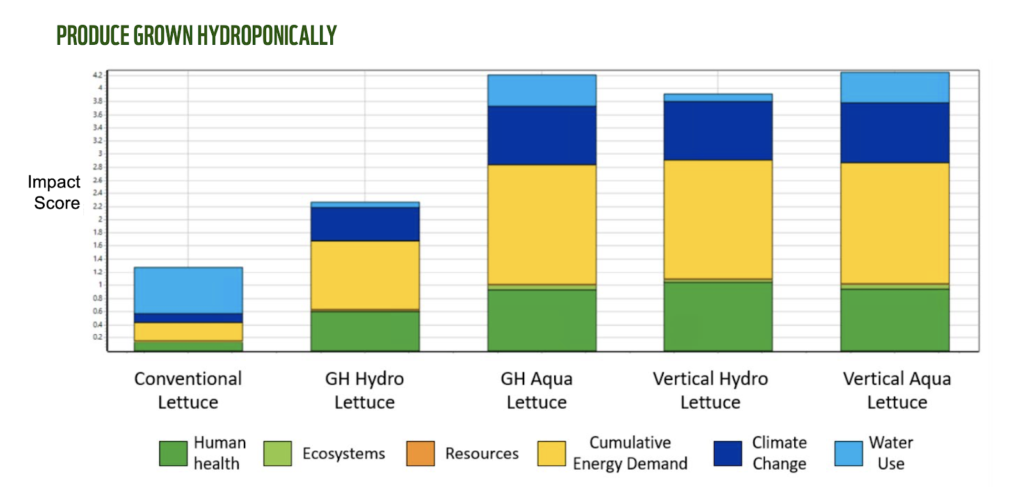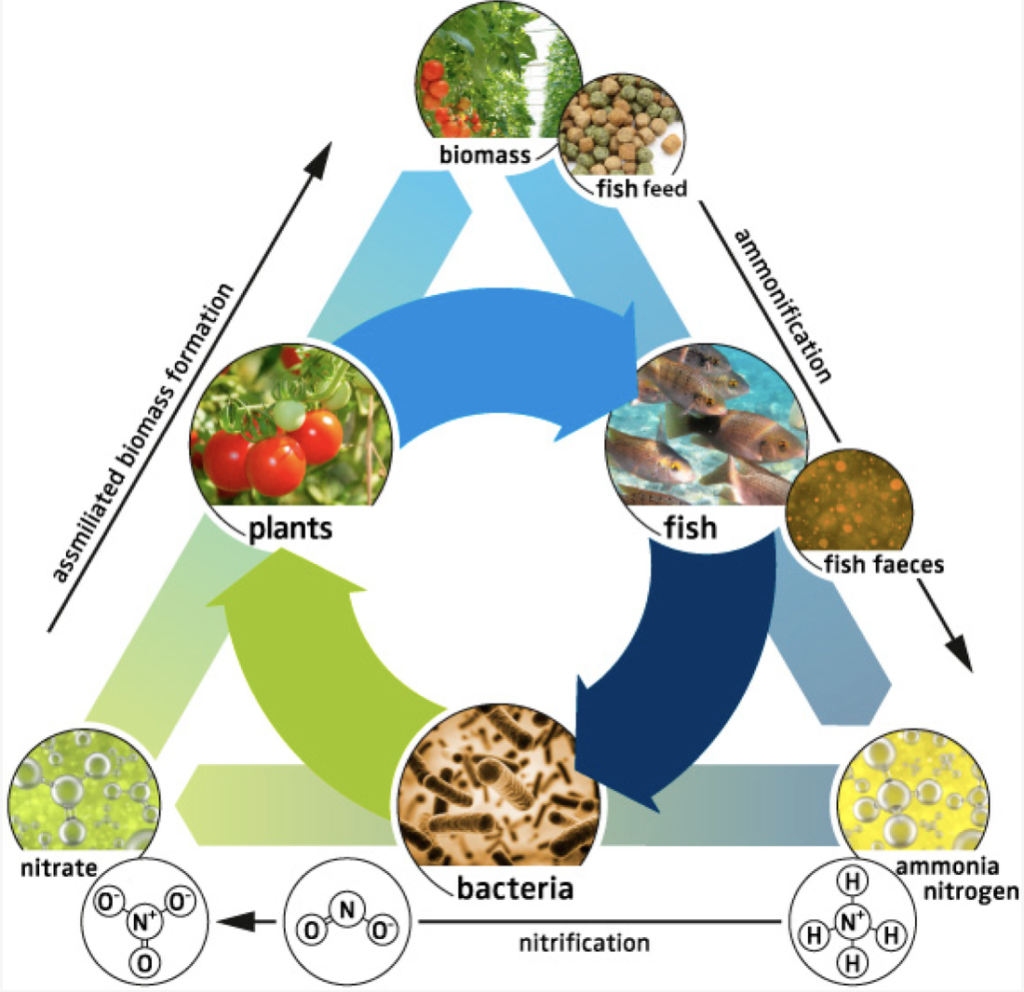Proof of Concept Mission Statement:
Terrascope 2024 proposes building a multi-functional aquaponics research exhibition on the MIT campus as a proof of concept to demonstrate and promote the viability of aquaponics systems’ potential applications within widespread commercial agriculture. The research exhibition will increase reliance on campus-grown produce through an innovative waste heat recovery system.
The Issue
Aquaponics faces challenges before it can be accepted as a solution for issues in agricultural biodiversity, such as increasing efficiency of land usage. One major concern is the heightened energy consumption of aquaponics when compared to traditional agricultural practices. In the bar graph depicted in Figure 1, “GH Aqua Lettuce” (which represents greenhouse aquaponics-grown lettuce) is shown to have a much higher impact score (a figure described by the WWF to compare these agricultural practices relative to one another with higher scores being more harmful to the environment) than conventional lettuce largely because of the much higher cumulative energy demand (a figure representing the amount of energy needed to grow the same amount of lettuce).[1]

Inspiration
Terrascope 2024’s aquaponics design takes much inspiration from modern-day urban aquaponics systems. Primarily, the group plans on keeping the basic aquaponics system layout shown in Figure 2.

The group also plans on keeping the same ideas of a closed-loop (a term referring to the reuse of water in the system) aquaponics cycle between bacteria, fish, and plants as shown in Figure 3.[3] What will be manipulated is the aquaponics facility type (e.g greenhouse, indoor, container, and etc.) and the aquaponics system’s energy source.


Typically, 82% of an indoor aquaponics farm’s energy usage comes from heating and cooling and 17% comes from lighting.[5] To combat this issue, the group took inspiration from rooftop greenhouse hydroponics designs. These innovative urban systems reduce energy usage by exposing the plants to sunlight outdoors rather than utilizing indoor LED lighting. Additionally, this layout allows for less temperature fluctuation and increased heat capture.[6]
To further improve the energy efficiency of the aquaponics system, we decided to take inspiration from forward-thinking data centers. Data centers consist of about 1.5% of the world’s electricity consumption and 50% of that energy goes towards the cooling and heating of the systems.[8] For many data centers, the heat transferred to the coolant is then used to heat community swimming pools. This is a novel application of water reuse and has been thoroughly tested to be safe for electronics and humans by Facebook, IBM, and many other data centers around the world.[10] MIT happens to have two data centers which inspired the group to apply the same technique for regulating the temperature of the water in our aquaponics tanks and within the greenhouse.

The Prototype Design

There are two potential locations for this prototype. Terrascope 2024 proposes to construct the greenhouse on Building OC11 on One Summer Street, Boston on a portion of MIT’s 7000 square feet of rooftop space or on building E40 on 1 Amherst St. These two buildings house the MIT data center and back up data center respectively. The design would be a traditional aquaponics system enclosed within a greenhouse rooftop and situated on top of a building. It would utilize clear panels on all sides so students could view the exhibition and have tourable walkways for students to stroll inside- similar to Figure 4.

The diagram in Figure 7 details how vats of liquid would house the fish while the pipes would deliver the nutrients into the water for the plants. The rows of plants will be done in a similar fashion as in Figure 7 with open walkways and soilless systems.
Reasoning Behind Design

The prototype was designed with every intention of being not only an exhibit for the public to view but for students to conduct research in. Its open interior design and clear panels, as shown in Figure 4, is to create walkways and allow for maximum visibility. The choice of these specific buildings comes from their roles as data server locations. These buildings host servers that produce heat which could be used to heat the water for the aquaponics systems. The redirection of water will be done with a plumbing system that connects to the roof of the building. Though the cost of implementing such a plumbing system is unclear without taking measurements of the building, it should be relatively inexpensive compared to the plumbing utilized by the Facebook data center as it would not have to stretch across vast landscapes, but just to the roof of the building.[15]
